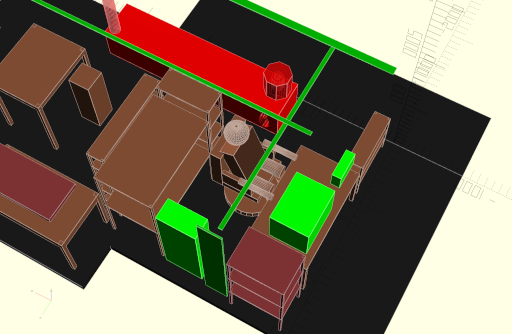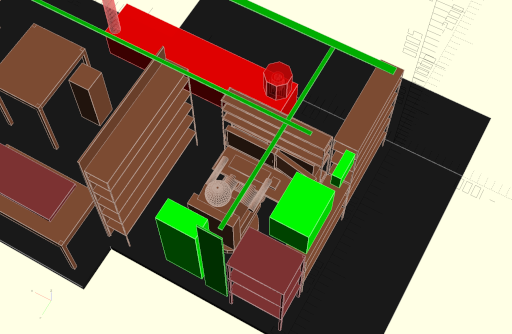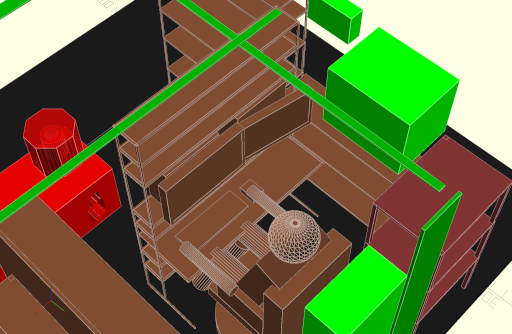Redesigning my workspace (by alaric)
So, I work from home - and a lot of my hobbies involve sitting at the same desk, as they're computer-based or electronics-based. My workspace is an outbuilding at the end of my garden, with power and Ethernet connecting it to the house. Half of it is a workshop, and the other half is my computer / electronics lab. The workshop end is pretty good since I made my custom welding bench, but the lab end was just made from furniture I had lying around that fitted in, so has been a compromise for some time. I am forming a plan to fix it!
The Current Setup
The lab end looks roughly like this:
Or, viewed from the other side, here's my CAD model of it:
To the left, is my computer desk. It was originally meant for large CRT monitors, so it has a lot of vertical depth; behind the monitors you see is my tower PC, and largely just a mess of cables and dust.
To the right is my electronics bench. I made this years ago by buying two cheap tables and screwing one to the top of the other, creating a work surface with overhead lighting and hooks to hang test leads and stuff from. At the back, a narrow MDF shelving unit on its side provides a shelf for oscilloscopes and bench PSUs, and spaces underneath where I stack boxes and things. The top table provides storage for bulky things, and the space under the desk hosts a small nest of large boxes full of things.
My chair sits in the middle, so I can turn it around between computer and workbench. The big black shiny thing on the far wall is the family mainframe; in another plan I'm working on the space above it will be occupied by a building management system cabinet, looking after a solar / storage power system and finally tying together building sensors and control systems... but that's another blog post!
Problems with this setup include:
- Lots of wasted space, particularly the depth of my huge desk, and the space behind my chair in the photo: needed for access to the shelving and the mainframe at the far end, but otherwise, it just fills with clutter.
- When I do something involving electronics AND computers - referring to datasheets, programming embedded devices, etc - I need to turn around a lot, and often need to drag cables across the gap between the two desks.
- Not enough storage. I naturally accumulate tools and parts and projects in progress, and often have nowhere to put them other than on the floor or just leave them out on the workbench or desk.
- Hard to clean. Large flat surfaces with things all over them accumulate dust and it's a big job to clean them.
- When at my computer desk, I am sitting with my back to the door, and this makes me nervous.
What I'm Planning
So, I've been wondering about what would be a better setup.
I want:
- Way more shelving
- A desk shape tailored around my monitors and PC
- My back to the corner, looking out of the window so I can make eye contact with chickens, see when delivery people come into the garden because nobody's answered the door, spot children sneaking up on me with water pistols, etc.
- Efficient use of floor space: minimal "corridoor"
- Flexibility
- A desk surface that won't accumulate clutter, because there's better places for everything (and thus can be cleaned easily!)
Given that I have the ability to weld, and it's easy to make strong structures out of 1/2" square steel tubing (which can be had for about £10 for a 6 metre length) it makes sense to build custom furniture to exactly fit the spaces.
So, without further ado, here's the CAD model of what I'm proposing:
Mainly, I'm replacing the electronics bench entirely with custom shelving, and filling the far wall with custom shelving as well. This will bolt to the floor and walls. I'd also like to put a sheet of plywood behind the current electronics bench, better separating the lab and workshop ends, to reduce dustflow a little and provide a back for the shelves on either side of the division - so stuff pushed off the back of one shelf doesn't shove things off the front of the shelves on the other side...
This creates a large open space, so I'm putting my chair with my back to the mainframe, and a custom desk in front of that. It's basically a shallow shelving unit, except that a single shelf at 70cm from the floor will extend out to make a 50cm deep desk, which will hold my keyboard and mouse, anything I'm currently working on, and nothing else. There's no separate electronics workbench, and more room for my chair to move about a bit, so it should feel less claustrophobic.
A little shelf just above the desktop can hold the junk that currently sits on my desk - stationary, supplies, a clock, photos in frames, trinkets, stuff like that. I'll also transfer the LED lighting system from the current electronics bench to the underside of this little shelf, so the desk surface can be well lit at the touch of a button.
A fun part is that there's then a tall shelf for the PC (and a possible second PC, for when I'm working on building one) to stand on, behind the monitors. To support the monitors, I propose to mount strips of aluminium T-slot profile along the front edges of the PC shelf and the shelf above (inspired by an offhand comment by a friend saying he'd like to make a desk entirely out of the stuff). I can use that to attach steel plates with VESA mounting holes on them in such a way that I can adjust them in any axes by creative use of aluminium profile joints. I can also attach some strips of profile to various other parts of the desk (I've not really decided where yet) to make it easy to attach other stuff to it.
As discussed, the frames would all be welded steel, either painted or just lacquered to keep a nice industrial aesthetic. Shelves would be 12mm plywood, but I'm considering making the desktop out of a nicer wood, perhaps with some interesting objects (scrap PCBs? Cogs?) inset into it and embedded in clear resin, with LEDs inside for a nice effect.
How to get from here to there
The thing is, this is my work area, and I need it most days. I can't just empty it all and then build furniture in the space. So my plan is:
- Make the shelving that will replace the electronics bench, in the workshop end of the building.
- Clear the electronics bench and the small shelves next to it (probably into the house), dismantle and remove all that furniture, move the new shelving in, and put everything that was on the bench and the old shelves onto the new shelf. This will have to happen in a single day as I can't clutter the house with my stuff for too long!
- Make the new desk, again in the workshop area
- Again in a single day, clear my current desk (perhaps onto the shelves and floor as there should be space with the electronics bench gone), dismantle and remove my current desk, move the new desk in place, and put everything onto it.
- Make the remaining shelves that go on the far wall, slot them into place around the desk, and start to migrate stuff onto them.
...Sarah already has plans for what to do with the two tables, one desk, and two shelving units that will be replaced!
Anyway, initial estimates are that I'll need a hundred meters of steel tubing to make it all, which will cost me about £170 - plus a bunch of plywood which I've not costed yet - plus whatever I need to make a nice desktop, and some flat steel bar to make tabs to support the shelves inside the steel frame and gussets to brace corners and so on - and paint - and more argon gas to run the welder. So it'll be a while before I start this project; due to the shipping costs and bulk discounts I want to buy all the materials up front (and I have a few other applications for square steel tubing, too).





By @ndy, Thu 23rd Apr 2020 @ 9:58 am
Where do the oscilloscope and bench PSU go?
By alaric, Wed 6th May 2020 @ 12:43 pm
On the shelve, of course 🙂
By alaric, Mon 25th Apr 2022 @ 9:35 am
Aaand about two years later, I'm done!
https://twitter.com/Kitten_Tech/status/1518289090210320386